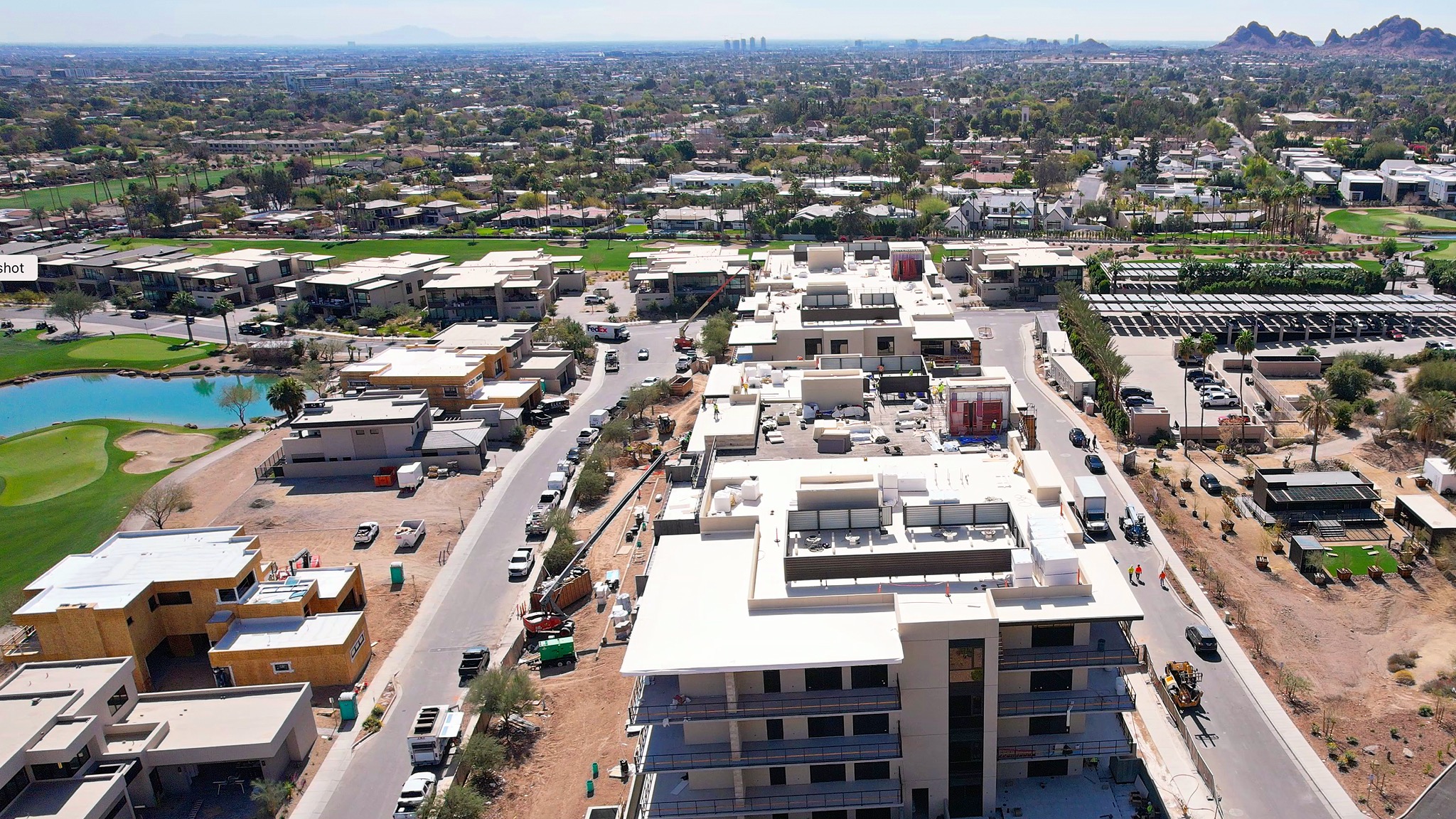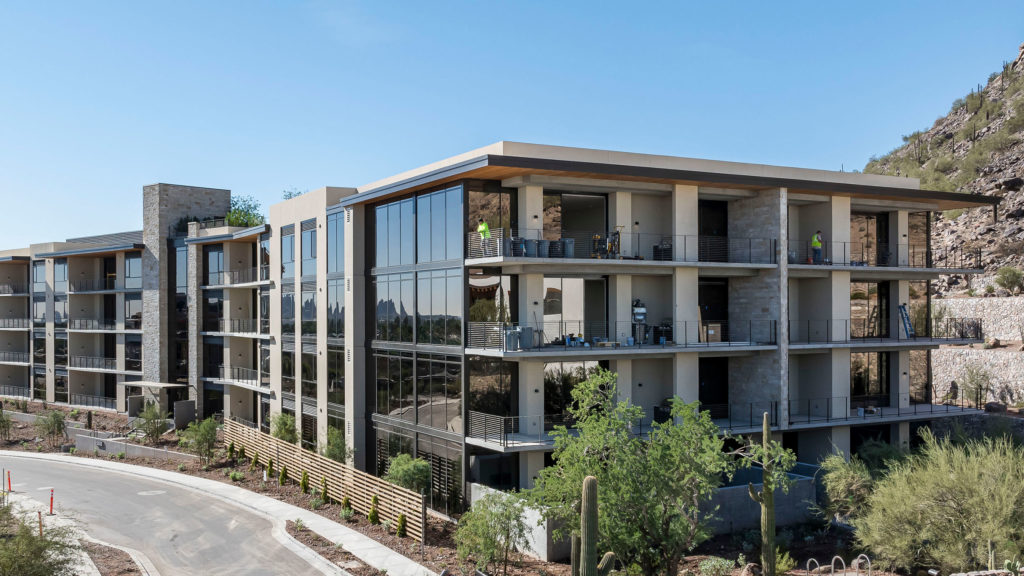Construction at Camelback Residences is making significant strides, with exterior work nearing completion. The final rooftop materials have been delivered, and pedestal pavers are being installed on the first floors of both buildings. Rooftop handrails are going in, along with coring for integrated lighting. Stacked stone is being placed at Building B’s elevator vestibule, while patio tiling has been completed on the second floor and is beginning on the third. All exterior glass is in place except for the elevator lobbies, which are still being used for material loading. Electrical systems, meters, and the generator are fully installed.
Inside, progress continues across all floors. On the first floor, millwork is wrapping up, kitchens are nearly installed, and electrical and HVAC trim work is close to completion. Lofts in Building A are seeing their final framing, with ductwork in place and plumbing and electrical rough-ins almost finished. The second floor has begun tile waterproofing, some residences now feature completed wood flooring, and taping is complete in the last residences. Additionally, Bulthaup kitchens are being delivered to the first three residences, preparing them for final installation.
Higher floors are also moving forward rapidly. The third floor is undergoing drywall installation, with ceiling work ongoing and taping and floating starting. On the fourth floor, electrical rough-ins are progressing, framing is complete, and internal quality control has begun with Layton Construction.
With each completed step, Camelback Residences is coming closer to offering its future homeowners a beautifully crafted and thoughtfully designed living space.
Only 9 Residences Remain
Live in luxury at the base of iconic Camelback Mountain, as early as Fall 2025. To schedule a private tour, contact your agent or the Ascent team at 480.534.4086 or info@ascentatthephoenician.com.
FEBRUARY 20th PROGRESS VIDEO…

